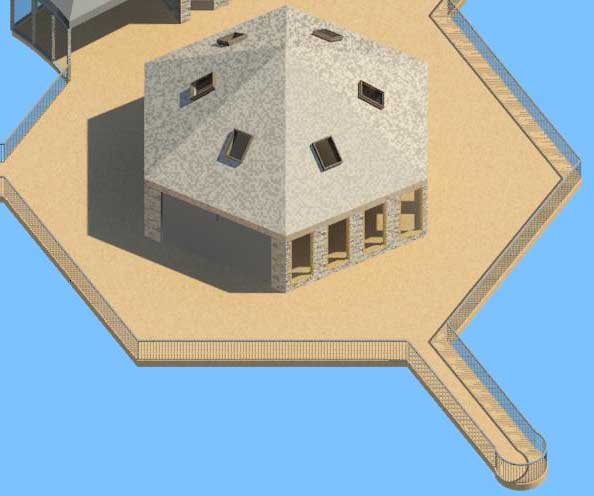Video Update
This is our first One Community video blog update. If you like this form of update, please comment, like, and/or share it so we know. If the response is positive we will do more of these. If the response is really positive we will do one a week.
OUR SOCIAL MEDIA NETWORKS
Facebook Updates Page ● Facebook Inspiration Page ● LinkedIn ● Twitter
OUR FIRST VIDEO BLOG UPDATE
THE NEW AQUAPINI DESIGN UPDATE
Through ongoing consultation and design evolution with Avery Ellis (Aquaponics Specialist and owner/operator of Integrated Aquaponics), we were finally ready to get Douglas Simms Stenhouse (Architect and Water Color Artist) what he needed to produce the following design and plans. Evolutions that are new to this drawing include:
- A more efficient roof design for water collection, reducing materials needs, and increased structural integrity.
- Addition of terraced North and West walls that increase growing space and reduce retaining wall needs and cost.
- Moving the fish pond to the East end to improve ease of traffic flow and harvesting on the West end
- A direct access drive ramp that eliminates the corner we had before and will make removal of harvested food much easier
- Ramps instead of stairs to access the filtration system
- Improved filtration area design that saves space
MORE INFO: CLICK HERE FOR OUR SUSTAINABLE FOOD INFRASTRUCTURE OVERVIEW PAGE

One Community Sustainable Food Infrastructure: Open Source Commercial Aquapini Design – Click to Enlarge
NEW BATHROOM PLACEMENT FOR LIVING DOME OF THE SEGO CENTER
SEGO Center City Hub updates for last week include new bathroom placement (see below), updates to the cupola (see below), and updated location of the library (pictures coming soon). These updates are compliments of the hard work of Karl Harris (Architect Drafter, Designer, and founder of KH Designs) and Charles Mclean (Archtectural BIM Designer, College Professor, Urban Agriculture Designer – Consultant Bio coming soon). Benefits of these updates include:
Bathroom Move:
- Significant savings on plumbing
- More efficient space use
- Addition of more space for rooms
- Creation of 4 additional public bathrooms
- Elimination of the need for separate changing rooms on the ground floor
- Addition of several more ADA compliant bathrooms
- Addition of a 3rd floor bathroom
- Addition of a 3rd floor east-facing sunrise patio space
Library Move:
- Added view of the regeneration zone of the natural pool from the library
- More streamlined and open layout of the Social Dome
- Addition of several hundred feet of loft social area and dining space
Cupola Updates:
- More windows
- Materials saving removal of east walkway replaced by east-facing patio area
- Pivot doors open east and west walls (pivot doors not yet depicted)
MORE INFO: CLICK HERE FOR OUR SEGO CENTER CITY HUB OVERVIEW PAGE

SEGO Center 4th Floor 3D Cupola Class and Multi-Media Center
EDUCATION FOR LIFE PROGRAM UPDATE
Coming in the next 24-hours but we’ve still got some finishing touches to complete. Here is the Education Portal, however, and our new collaborative input page for those that would like a preview: Collaborative Education Input Page


