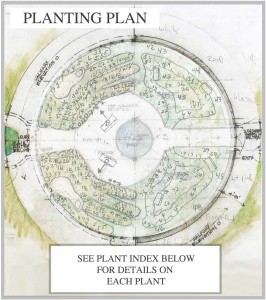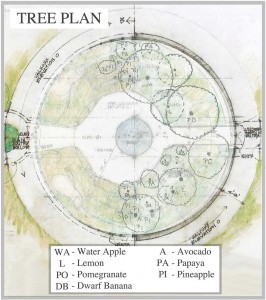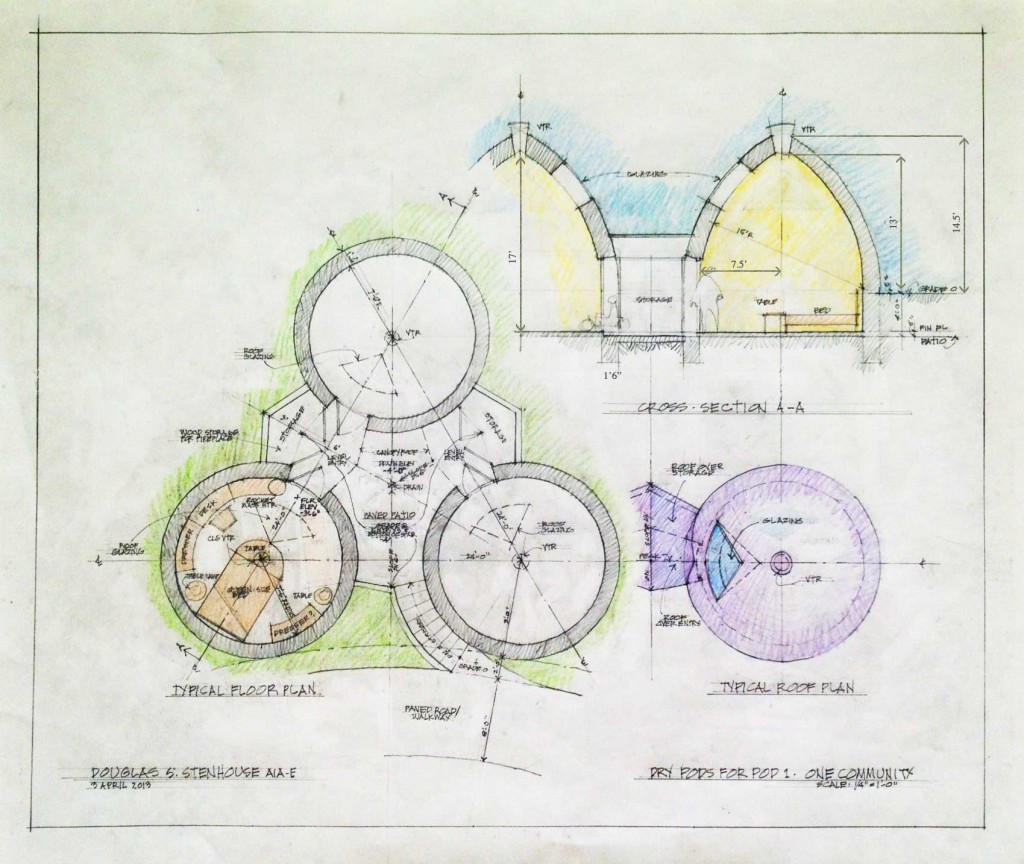One Community World Change Progress Update for the Week of April 1st
Here is our One Community written and video progress update for the week of April 1st, 2013!
WORLD CHANGE PROGRESS UPDATE DETAILS FOR THIS WEEK AND THIS VIDEO BLOG
SEGO CENTER CITY HUB UPDATED CAD
Karl Harris (Architect Drafter, Designer, and founder of KH Designs) and Charles McLean (Architecture & Urban Agriculture Designer, Professor, and owner of OM Greengroup) continue to make significant progress for us in the evolution of the SEGO Center City Hub! Here is the most recent CAD Export:
SEGO CENTER UPDATES IN THE CAD ABOVE
- Space planning all Living Dome rooms
- Changes to the Social Dome bathroom walls to make plumbing easier
- Redesign of the laundry room for increased convenience for the 100’s of people this room will service
- Addition of entry way through back of the kitchen
- Moved Social Dome water fountain by Men’s Room entry
Updates now in progress and planned for completion this week:
- 4th floor bathrooms need to be added
- Space planning hallway by Social Dome Bathrooms
- Cleaning closet access in Library
- Emergency exit addition under stairs between Social Dome and Living Dome
More info on this component:
SEGO CENTER CITY HUB OVERVIEW ● SEGO CENTER DETAILS & OPEN SOURCE HUB
EARTHBAG VILLAGE LAYOUT DONE!!
Doug Stenhouse (Architect and Water Color Artist) has put in a HUGE amount of time adapting, updating, and finalizing the layout for the earthbag village (Pod 1) and we are happy to say we completed it this week!
CLICK HERE FOR THE COMPLETE BLOG ON THIS WITH ALL IMAGES
AN UPDATED IMAGE AS OF TODAY
The blog post above has all the details on this week’s progress regarding finalizing the earthbag village (Pod 1) but we did add a few details to this image:
Earthbag home details added to the image above were:
- Internal height 17′
- Internal radius 7.5′
- External height 14.5′
- Internal height from grade to internal roof 13′
- Addition of one more indicator that the wall width is 1’6″
RELATED PAGES
7 VILLAGE MODELS OVERVIEW ● EARTHBAG VILLAGE HUB ● OUR OPEN SOURCE PURPOSE
TROPICAL ATRIUM PROGRESS
We’ve also completed the planting details for the Tropical Atrium! The page is still under construction at the time of this posting but you are still welcome to view it as it develops here: Tropical Atrium Planting
NEW IMAGES CREATED FOR THE TROPICAL ATRIUM PLANTING PAGE
 |
 |
RELATED PAGES
TROPICAL ATRIUM OVERVIEW ● PLANTING DETAILS PAGE
OTHER PAGES DISCUSSED IN THIS UPDATE
WATER CATCHMENT PAGE ● EDUCATION FOR LIFE ● HIGHEST GOOD SOCIETY PORTAL
FOLLOW ONE COMMUNITY’S PROGRESS
Facebook Updates Page ● LinkedIn ● Twitter



