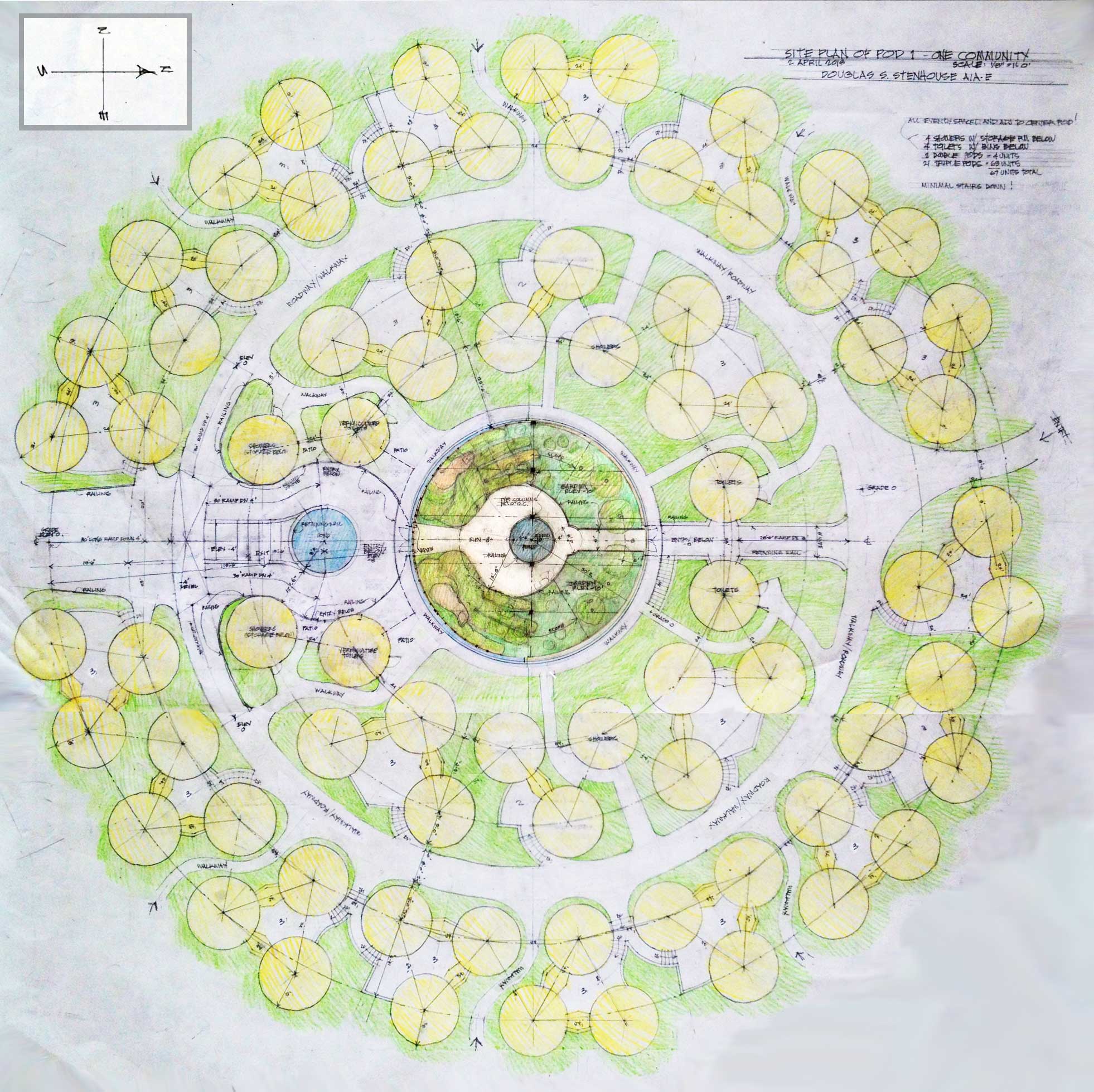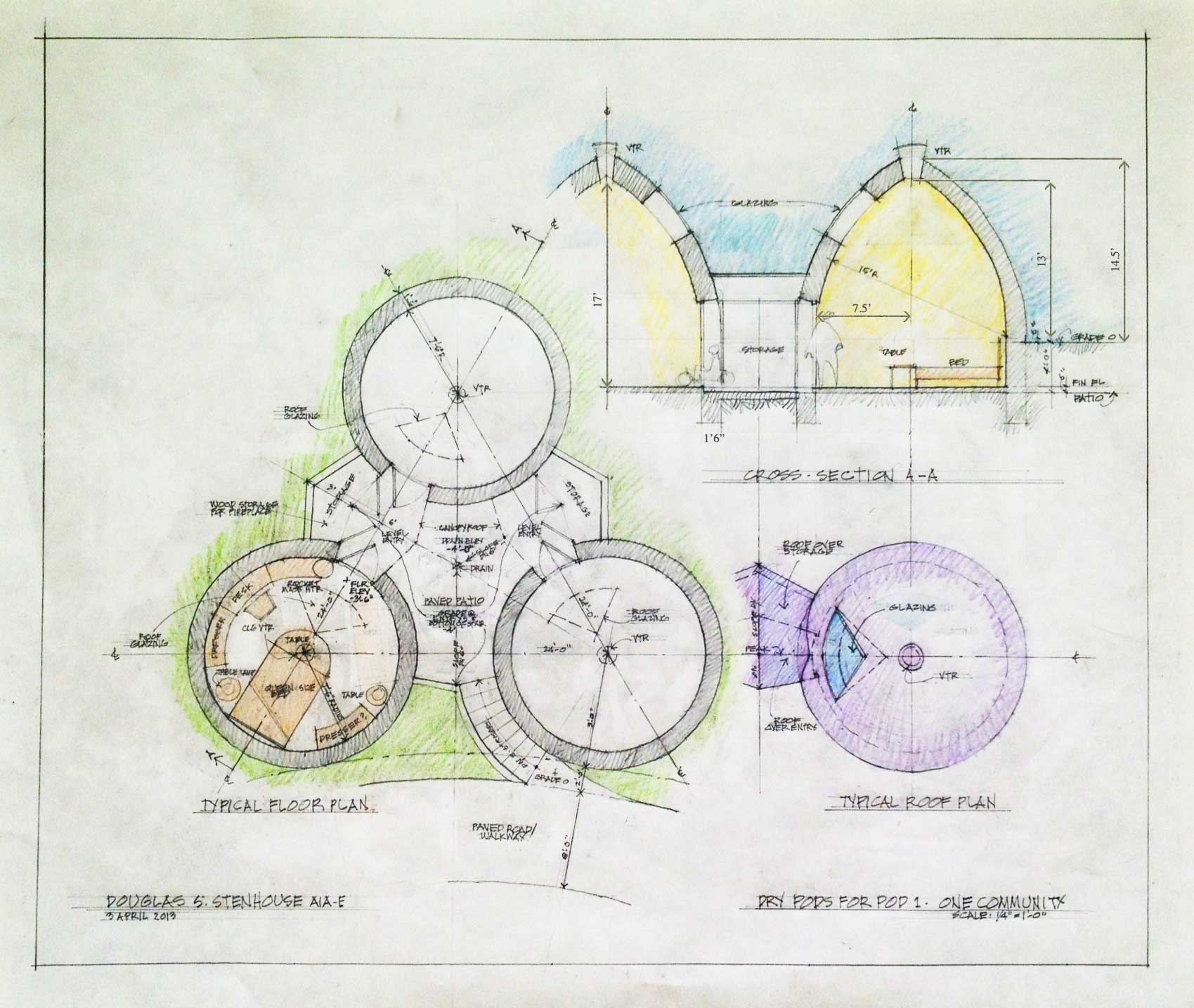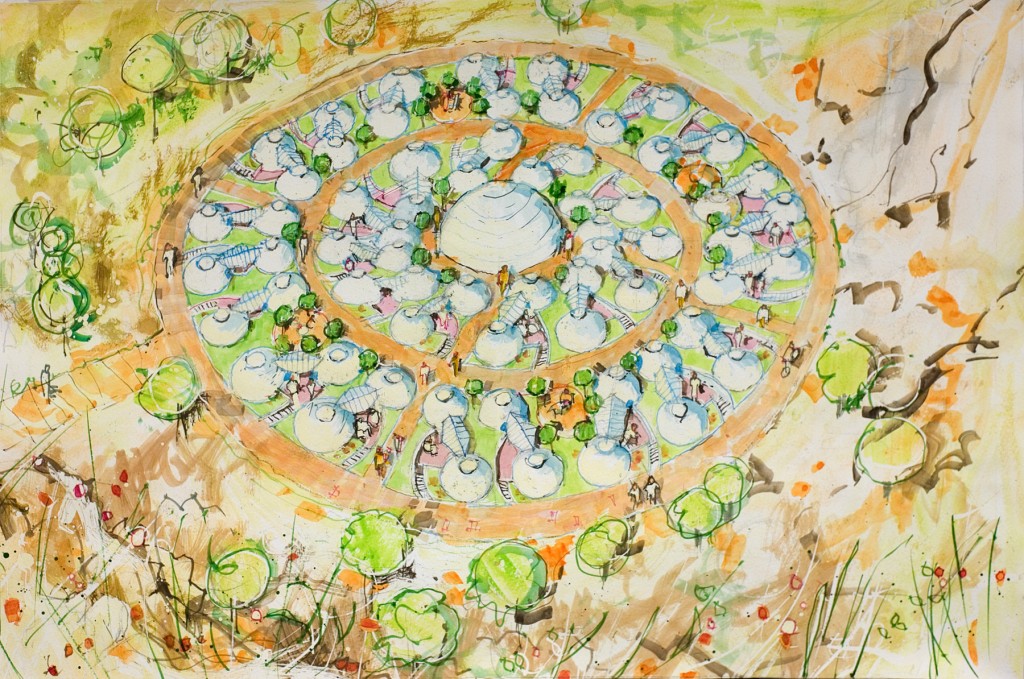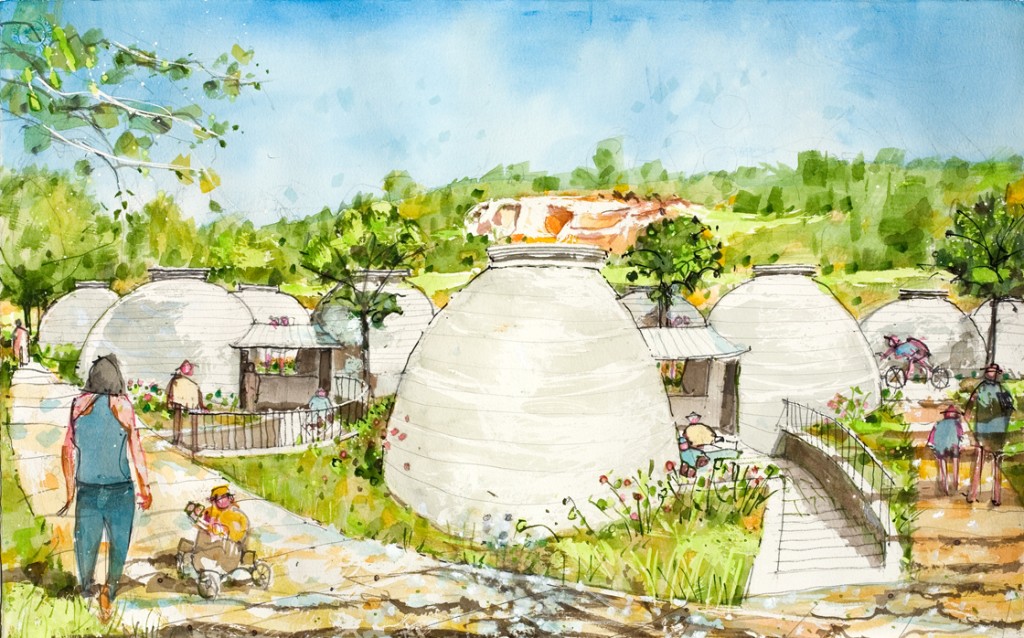Earthbag Village – One Community Pod One
In accordance with our four-phase global change strategy, we are open source project-launch blueprinting the earthbag village (Pod 1) first as maximally affordable sustainable housing. We will showcase this as an artistic, durable, easy to build, and completely ecologically friendly and sustainable home model that can be constructed for under $1000 per structure from materials that can be locally sourced or easily and affordably shipped anywhere in the world. The 150-200 square foot (14-23 sq meter) free-standing structures design will allow most people in most counties in the US to duplicate our designs without permits (ours will be permitted) and, as we build the 75 structures of this village model at One Community, we will explore and demonstrate a broad diversity of artistic external and functional internal options that we will also open source share to increase interest and global support for this method as a duplicable teacher/demonstration community, village, and city construction option. We are currently in the process of working on everything necessary for permitting these structures and will open source share this process as well once it is complete. Through the permitting process of Pod 1, we are learning what we will need to start applying for the necessary permits to build Pod 2.
RELATED PAGES
7 VILLAGE MODELS OVERVIEW ● SOLUTION BASED THINKING ● OUR OPEN SOURCE PURPOSE
WAYS TO CONTRIBUTE TO EVOLVING THIS SUSTAINABILITY COMPONENT WITH US
SUGGESTIONS ● CONSULTANTS ● PIONEERS
CONSULTANT ON THE EARTHBAG VILLAGE DESIGN
Betty Lenora: Earthbuilding Instructor and Author
Biko Casini: Sustainable Building Expert, Permaculturalist, and Journeyman Mason
Doug Pratt: Solar Systems Design Engineer (see our Energy Infrastructure Hub)
Douglas Simms Stenhouse: Architect and Water Color Artist
John Chambers: Experienced Earth Builder
Scott Howard: Sustainable Building Expert and Owner of Earthen Hand Natural Building
EARTHBAG VILLAGE OPEN SOURCE PORTAL
As we continue open source project-launch blueprinting the earthbag village and all of its components, build it, and problem solve and evolve all the different aspects of this village model for One Community (and with others around the world) we will use this page as the portal to complete details for duplication including the additional portals for the vermiculture bathroom designs and eco showers and the Tropical Atrium. Open source project-launch blueprinting specifics for making duplication of this village model as easy as possible are being designed to include:
● Building plans for all components
● Detailed materials list and cost analysis for all components
● Detailed tools and equipment list and cost analysis for all components
● Best places we have found for purchasing all tools and materials
● Detailed multi-media building tutorials for each component
● Detailed build-time investment needs based on our building experience
● How to work with local government if permitting is needed
● On-going maintenance and upkeep details per our on-going experience
● How to make your build easier than ours and how to solve any problems we encountered in our build
● Archive and database of others building similar structures including their experiences, adaptations, etc.
● List of everyone who helped us design and build this so they can be contacted to help others change
● All of the above for the Tropical Atrium sustainable tropical food production and social gathering space
● All of the above for the earthbag village vermiculture toilets and eco-shower greywater processing
The list above will evolve into links for each bullet point to individual pages including all the open source project-launch blueprinting details people need to duplicate every aspect of this component of One Community in part or in whole.
EARTHBAG VILLAGE LAYOUT OVERVIEW
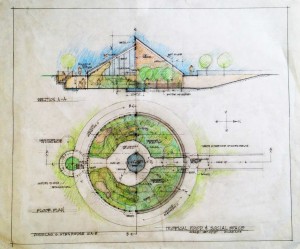 |
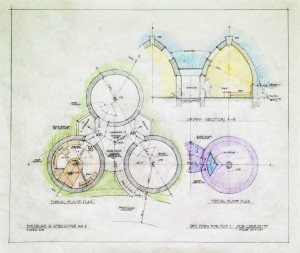 |
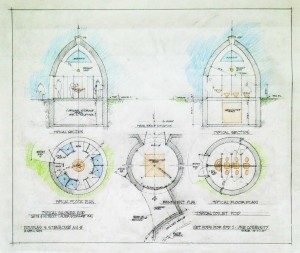 |
MORE EARTHBAG VILLAGE DETAILS
FEATURES
● 67 living units
● Earthbag construction
● Water collection from all structures
● Demonstrates 2 different eco-waste disposal systems
● Communal use bathroom and shower designs and layout
● Reuse of greywater for the Tropical Atrium and agriculture
● Should be completed in 12-18 months so we can start on Pod 2
● Central Tropical Atrium doubles as meditation and class space
● Maximization of artistic external and internal design exploration and use
● The most minimalist and easy design of any pod demonstrating a model that will be able to be duplicated and produce a home that can be built anywhere in the world for under $1,500
● A broad diversity of food production in the Tropical Atrium including everything from papaya, mangos, bananas, pineapple, passion fruit, herbs, and more. (click here for complete planting details)
EARTHBAG DOME POSSIBLE FURNITURE LAYOUTS
The earthbag (Pod One) village is the first of the seven different sustainable village models to be built because it is designed to demonstrate and teach maximally affordable living. It consists of sixty-seven 150-200 square foot semi-subterranean earthbag hotel room styled cabanas built in trios (plus 2 pairs) with a central sitting area designed for relaxation, a fire pit, and/or growing a small shared garden. Like a hotel or dorm room, each dome will consist of a bed, dresser(s), and a small sitting area and desk. These bungalows will be heated by rocket mass heaters and kept cool via the semi-subterranean construction and passive cooling. Electricity and heat for all homes and the central Tropical Atrium will be provided by solar (see energy infrastructure page).
ADDITIONAL DESIGN ELEMENTS
● Interior Floors will be made of three layer clay floor, as per Ianto Evans’ Hand Sculpted Houses Book
● Exterior walkways between the dry and wet domes will be made of flat rammed earth with natural rock stepping stones harvested locally
● Retaining walls along the walkway will be built in a stair or terrace like method using superadobe layers so that after every 4 layers a little terrace will be created by stepping back the next four layers by 20 inches
● Covering the walkway between the two domes will be done by installing rafters between the domes in between the superadobe layers once all the bags are in place with 6 mil plastic foil installed on top and fast growing shade plants (e.g. mandrake, wild-grape etc.) growing over the top of that
● We are shooting for 100% water for Pod 1 to be supplied by surrounding water catchment
● External waterproofing will be done as follows:
- Stabilized rough plaster layer applied on earthbags
- Low VOC asphalt emulsion applied on top of rough plaster
- 16”x16” earthbag pieces soaked in low VOC asphalt emulsion is layered on top of layer 2, with overlaps in a pine cone pattern
- Fine plaster cover applied on top of previous layers
- Lime paint layers applied on top of fine plaster “Penetron”
Once Pod 2 is complete this pod will ultimately serve as a rental, student housing, and/or new Community Member living Pod.
MORE IMAGES OF THE EVOLUTION OF THIS VILLAGE MODEL
CLICK IMAGES TO ENLARGE


