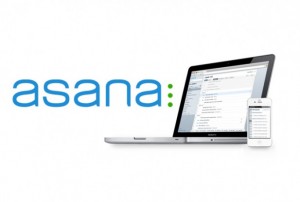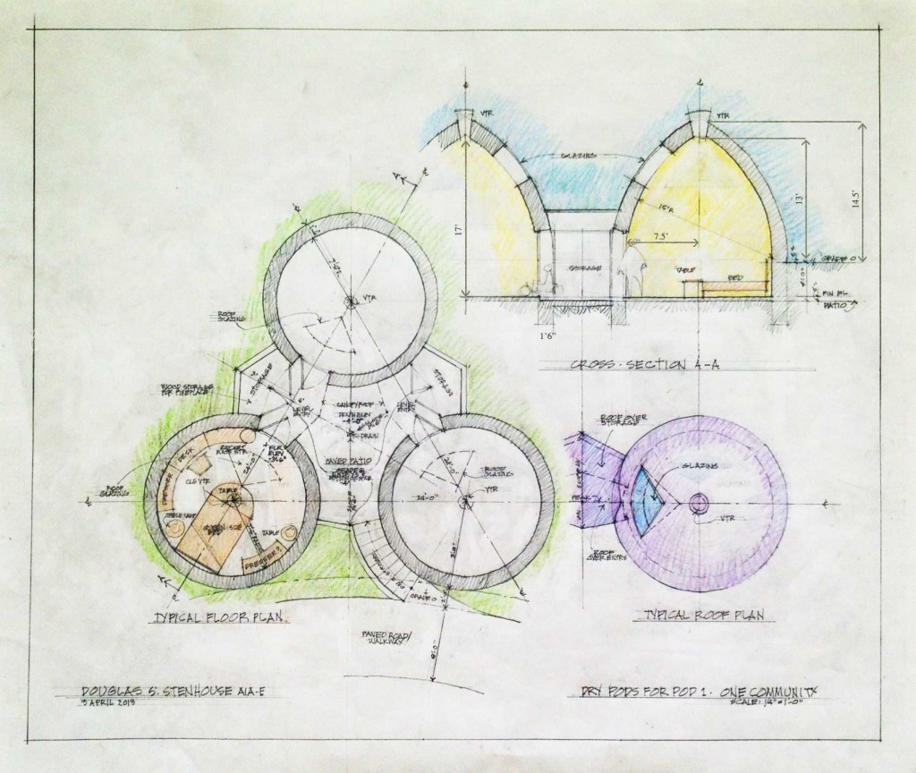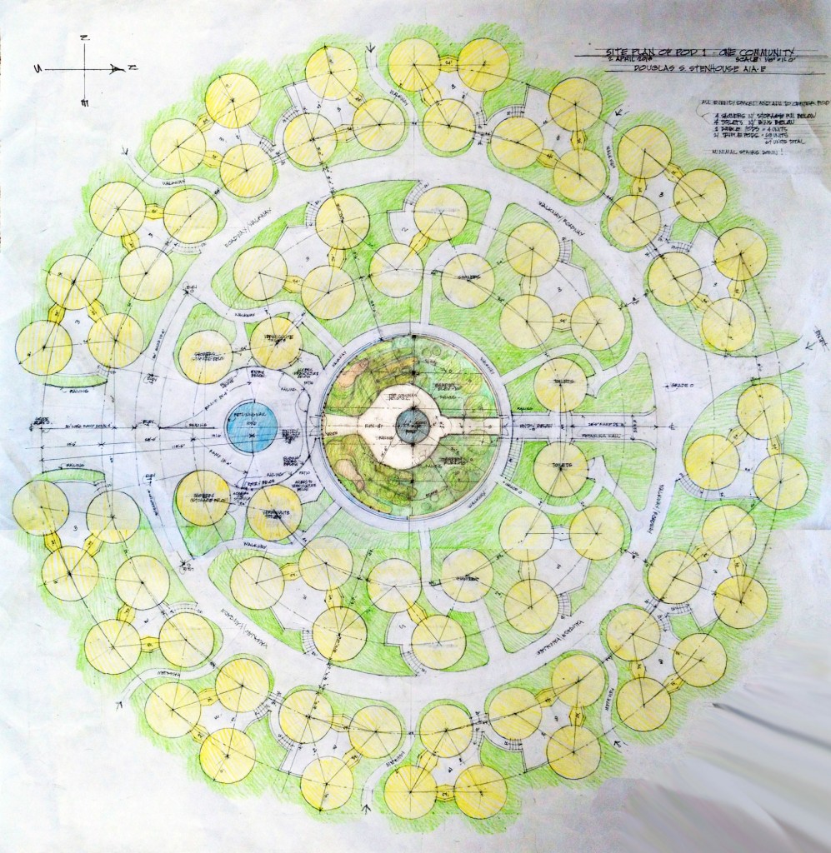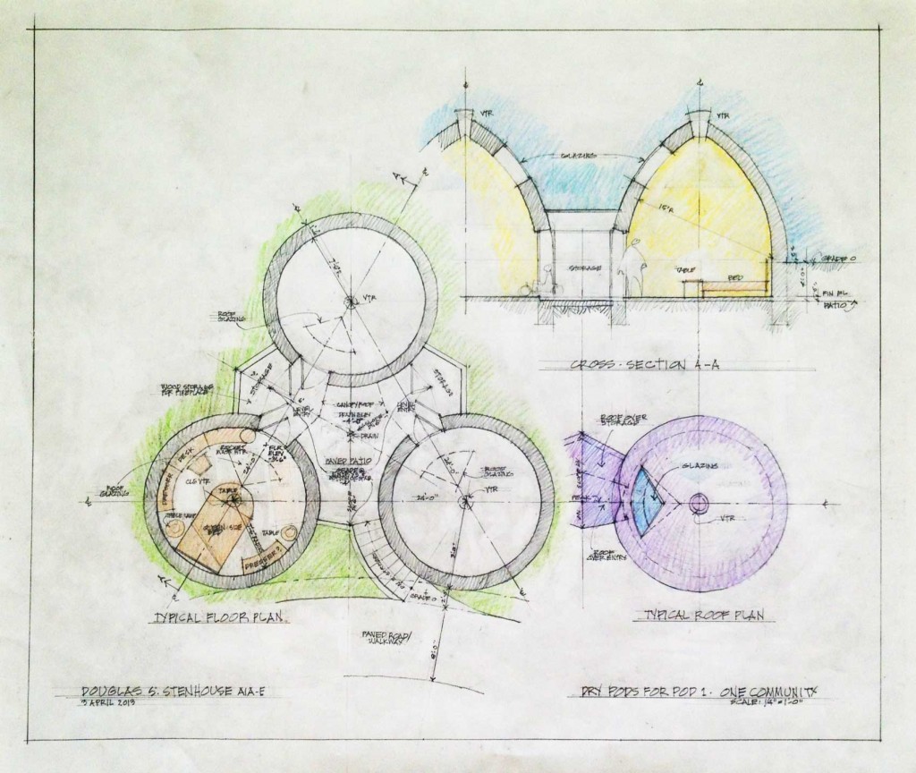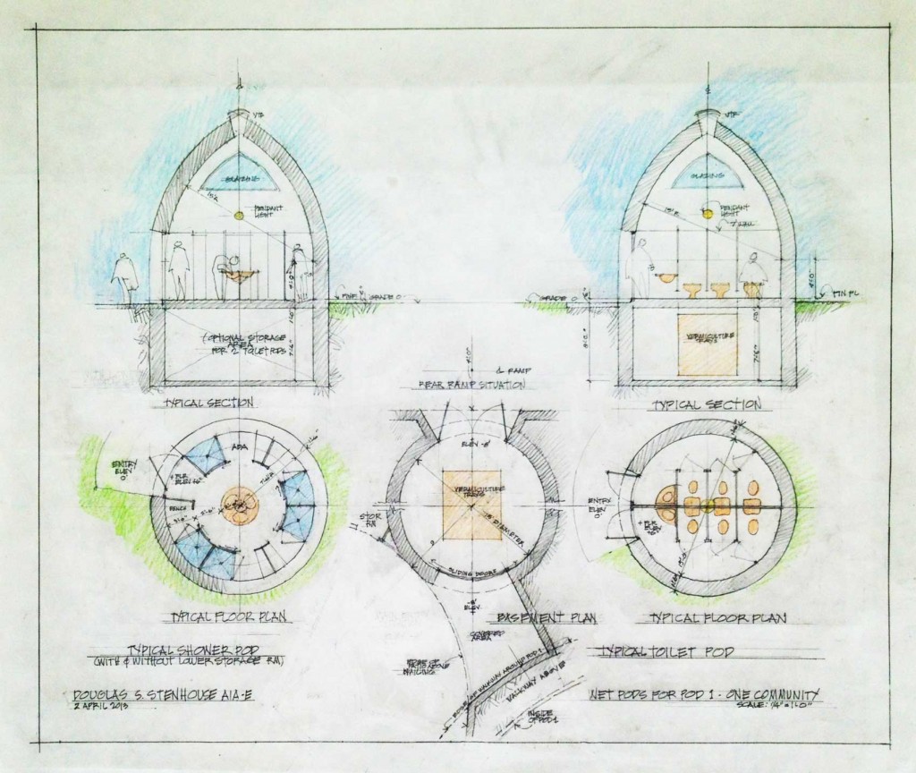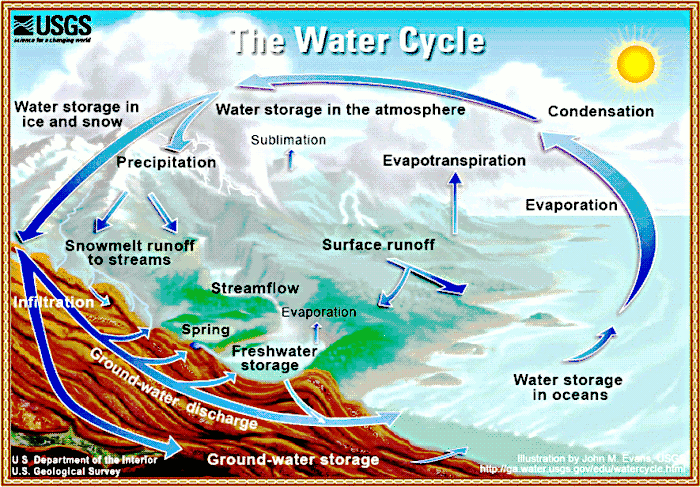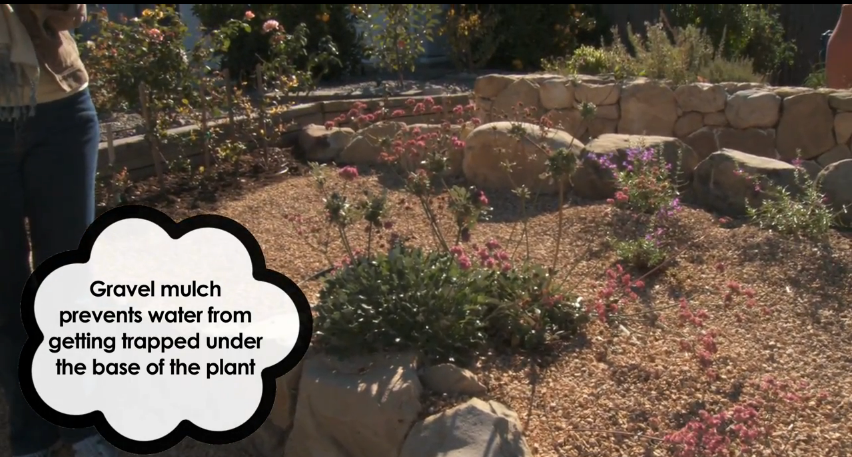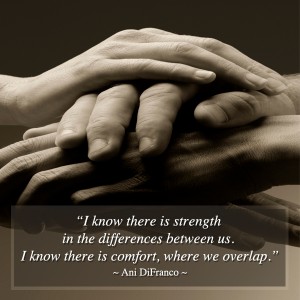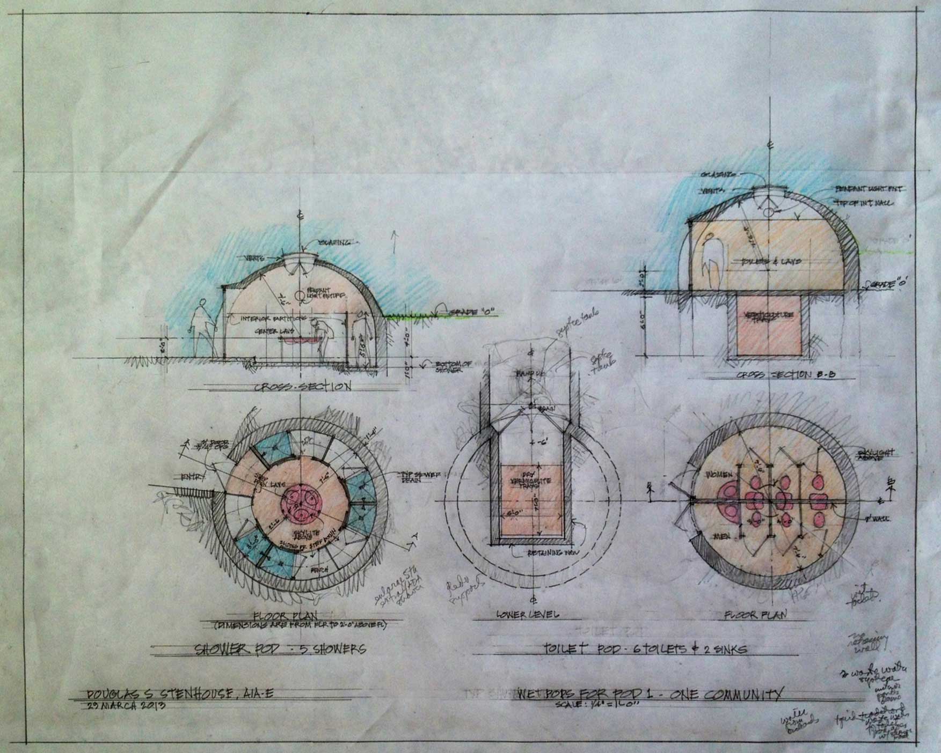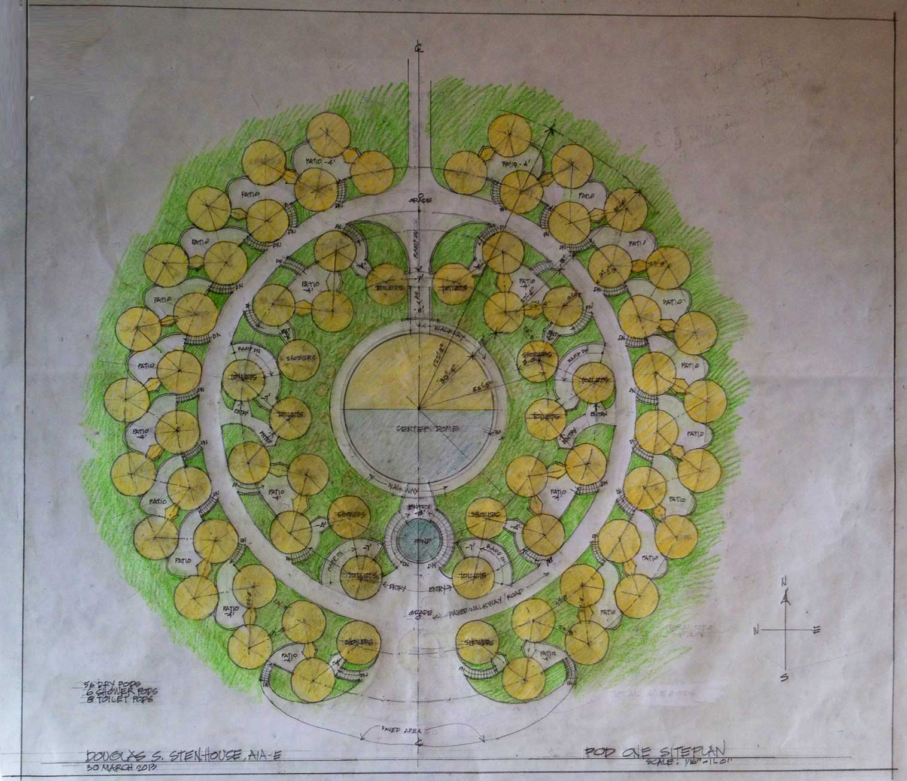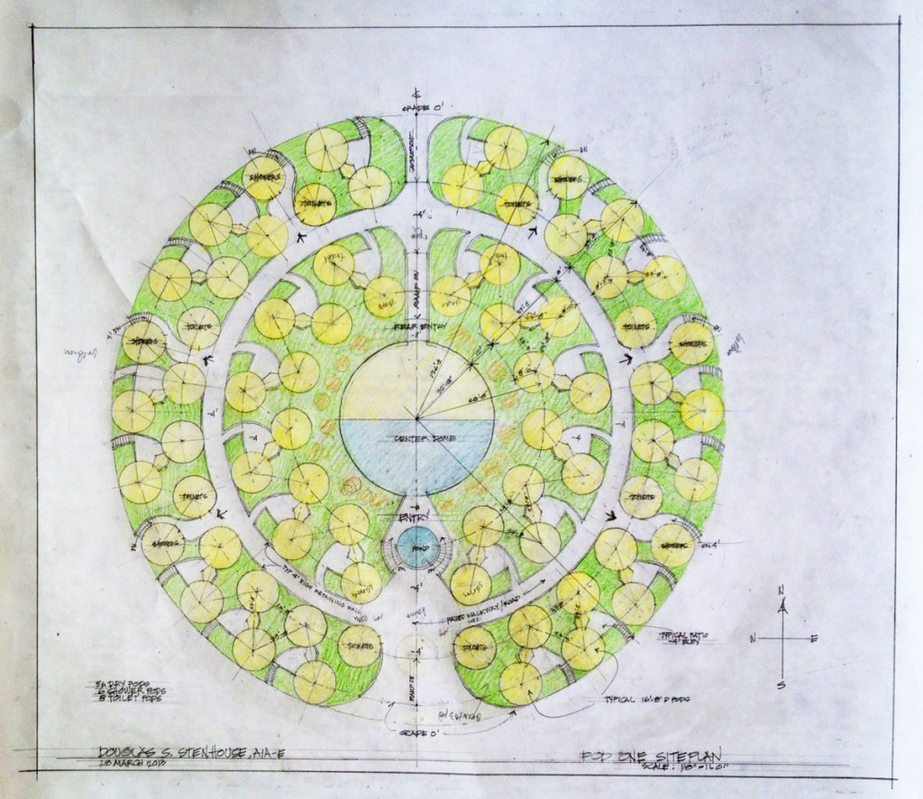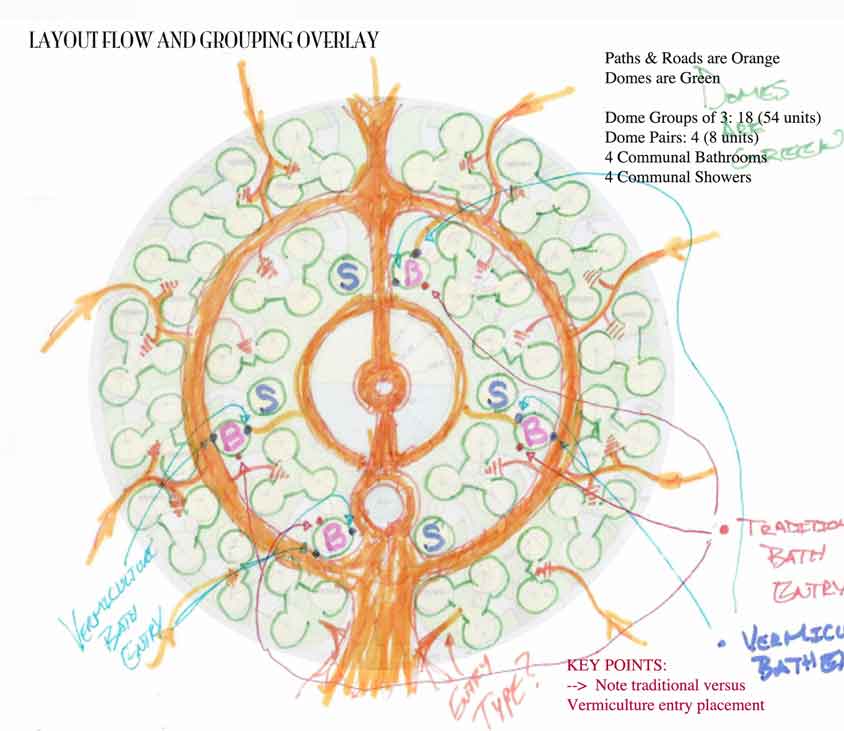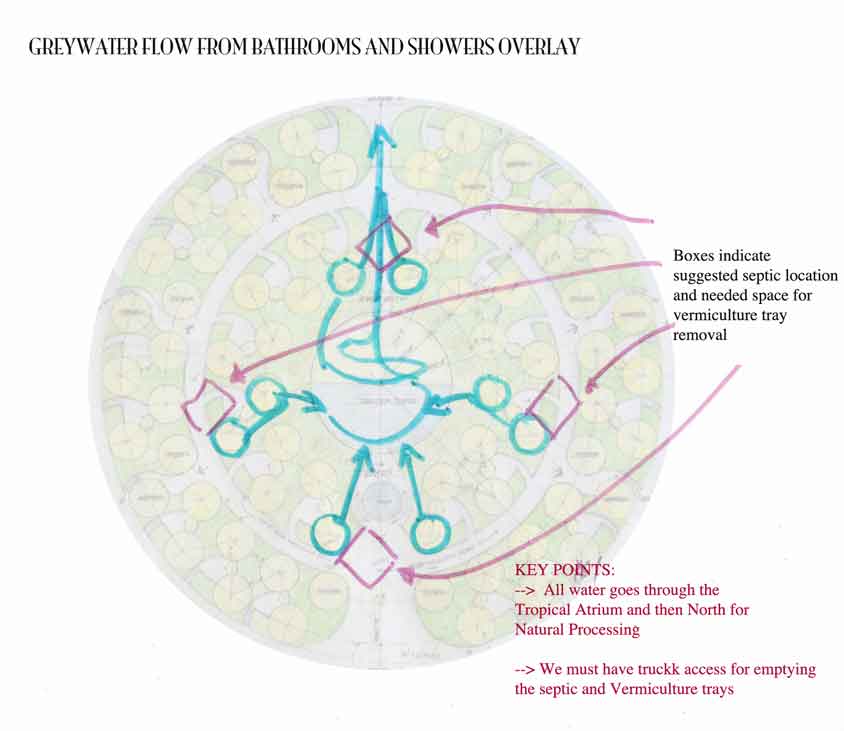One Community’s Team Project Management Software Journey (Part 1 of 3)
With today’s abundance of team project management applications and project management software online, how would anyone know which options are best for their team? Which team management skills and tools will help create the best working conditions for a diverse and dispersed group of people? How do you keep accountability with a group of volunteers to keep a project moving forward? These are questions that One Community has had to answer to create and maintain a productive, pleasant work environment.
The task of developing a smooth running system was not simple. It took about 2 years of consistency, passion, and dedication to bring One Community to where it is now. Although One Community’s method may not work for everyone, we believe that others may benefit from us sharing our journey and evolution.
PROJECT MANAGEMENT JOURNEY RELATED PAGES
OPEN SOURCE ACE APP ● JOURNEY BLOG PART 2 ● JOURNEY BLOG PART 3
ONE COMMUNITY OPEN SOURCE ACE APP PORTAL
CLICK HERE FOR THE ONE COMMUNITY OPEN SOURCE ACE APP PORTAL
Team Collaboration and Communication
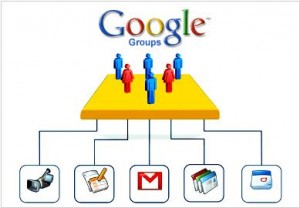 When One Community began coming together as a team in 2011, members kept in contact and collaborated via email. Each time there was a change to the team, we each had to update our own personal “One Community” email list.
When One Community began coming together as a team in 2011, members kept in contact and collaborated via email. Each time there was a change to the team, we each had to update our own personal “One Community” email list.
As time went on, the team started to grow larger. We had to become more efficient, so One Community created a Google Group, which we still use today. It allows an administrator to easily add or remove group members.
Now, instead of each individual needing to update their email list every time there is a change to the team, the administrator changes the group list. When we send an email to our Google Group Email Address, everybody that is on that list will receive an email! Email only goes to people they are intended for because once someone is removed from the Google group, they no longer have access to past or future emails sent to the group list. This saves a lot of time and helps consolidate emails via discussion threads.
Introduction to Google Docs

Not long after implementing the email solution, we encountered another obstacle…
We reached a time when we could receive over 100 emails a week! We each had emails for discussion threads, logistics, brainstorming ideas, projects, and more. They all added up pretty quickly and it became very difficult to organize and keep up with. We needed a team project management solution.
Through our collaborative efforts, we brainstormed on solutions. The winning idea was to use team project management software online so everything would be conveniently organized. This would eliminate sifting through hundreds of emails. The two options we tested were Google Docs and Hotmail’s SkyDrive.
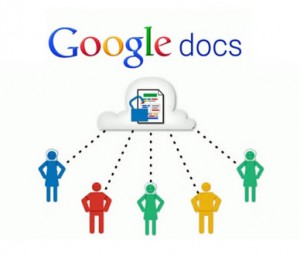
In testing, we found that, for us, the only benefit SkyDrive offered over Google Docs was the Notebook application that provided organization. However, it was not reliable for us. At times, the page would freeze or crash and sometimes caused lost data.
We decided to use Google Docs because of that, and are still using it as of the date of this post. We find it is very easy to use. Changes are saved as instant live updates, multiple users can work on the same document simultaneously, and each person has their unique username so you can see who else is working on the document.
Other benefits provided by Google Docs to our team project management include variety, storage, security, and cost. Different types of documents are available including word-type documents, spreadsheets, and forms. The Google Drive feature offers the ability to store and link to live documents online, and is connected to Gmail, which we are all already using for team emails. You can choose to make a document public or to limit access to only those who are invited, which provides security for sensitive documents. You can also change the permissions of each user, which would allow them to have either editing capabilities or to access a document as ‘read only’, which prevents accidental changes or undesired changes. We get the benefits of expensive programs, but Google Docs and Drive are free! Google has been a very smooth platform for our team to collaborate on because of all of these features.
ASANA
After integrating Google Docs, we discovered something was still missing. We needed a way to track, assign, and manage projects and tasks.
After researching team project management software online, we chose to use Asana. What caught my attention the most was that it was created based off of the concept in David Allen’s book “Getting Things Done.” Many productivity applications try to integrate his concept, and Asana seems to do it well.
To start using this team project management software online, we created our account, made project categories, and input all the tasks for the present and future. In Asana everyone can see the projects and tasks they are invited to, and we can set due dates and assign tasks to specific team members. Three additional benefits are: it runs online (so there is no need to install any programs), applications are available for mobile devices, and it is free to use for small to medium sized groups. It is one awesome piece of software!
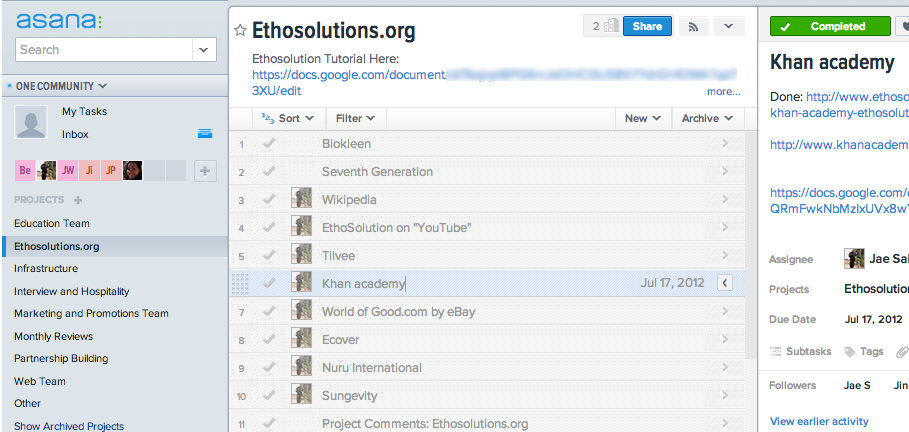
However… there was one downside…
Ease of Use
Asana is intuitive for some of us to use… the ones used to technology. For those who aren’t as tech savvy, using Asana can be very difficult. Although this software is very versatile and can be utilized in many ways, the amount of functions can seem overwhelming for new users. Some of us use Asana for our own tasks and for personal use, but it was not quick or easy to teach.
If only some of us are able to use the team project management software online, it is not a working solution for our team, so we had to try another option. As a team, we are now using a Google Spreadsheet as a document hub by organizing and placing links on it to all our important documents and collaborative projects pages.
Team Project Management and Accountability
As we continued to expand, new challenges and needs arrose within our virtual organization and collaboration environment. In the beginning, we found that many people were attracted to our project with incorrect expectations of it. Some were seeking a community that was already established and wanted to do hands-on activities immediately. Others were only looking for a form of community within a group.
It was necessary to become extremely clear where we were in our process and what people should expect. We undertook a major rewrite of our websites and application process to ensure applicants are completely aligned with our vision, goals, values, and expectations. We also found it much easier to make sure everything was getting accomplished by setting guidelines for minimum hours and what tasks would be “tangible,” counting towards minimum weekly contributions.
Which activities count as tangible?
The next hurdle was determining which activities count as “tangible” contributions. Some things clearly count, such as writing a blog, designing the website, researching and designing structures. What about meditation or taking classes on building eco-domes and other sustainability structures? What about reading books or working on our own personal growth? What about decision making and consensus? We had to determine what activities count as moving the project forward.
It became a very touchy subject that was constantly debated. There were hundreds of emails and countless hours over the phone spent trying to collaborate on a solution that works for everyone. Then, during One Community’s first Consensus training with facilitators Community consultants Dr. Connie Stomper and Jack Reed (author of The Next Evolution), we collaborated on what counted: how we would manage our projects and tasks more effectively, and how to track our progress as individuals and as a whole.
Tracking One Community’s progress and having a record of our completed tasks and accomplishments is important for several reasons. Not only does it help the team to maintain consistency and continually move the project forward, but it’s also a great way to show the world and potential contributors how we are actually taking action towards world change. To track it effectively, we needed to find the team project management software online that would work for our team.
Creation of the ACE Sheet
To fill our team project management software online needs we needed to create our own solution, so we created the Accountability Celebration & Expansion Sheet (A.C.E. or ACE Sheet for short). It is a Google Spreadsheet with different categories color coded for each project team. As each member made a contribution, they would input their tasks within that Project Column.
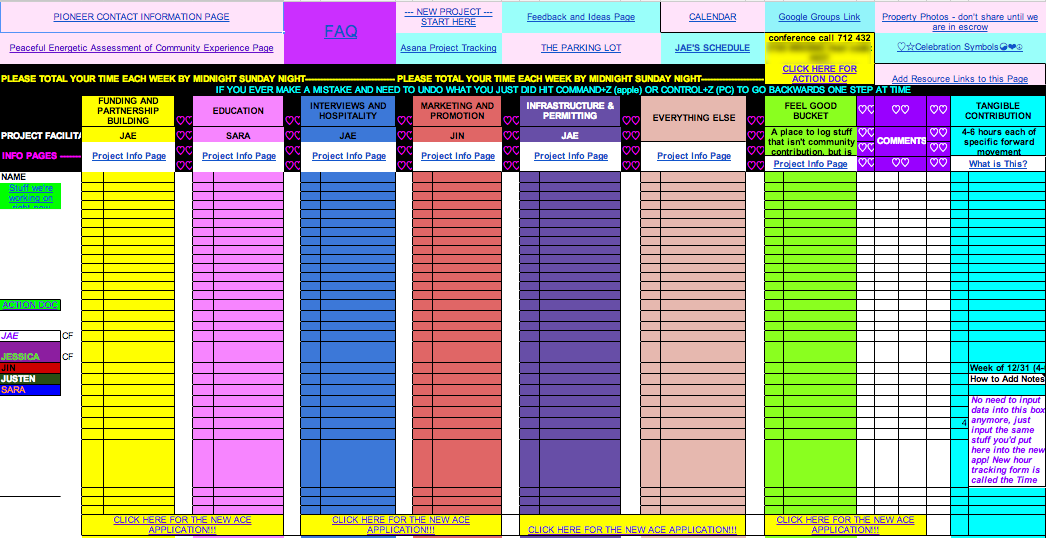
Current Project Teams:
- Funding/Partnership Building
- Education
- Interviews & Hospitality
- Marketing & Promotion
- Infrastructure & Permitting
- Everything Else.
On the right side of the project columns, each member would total up their hours to make sure that everyone consistently contributed to the project. Below is an example of what that looked like on the Google spreadsheet.
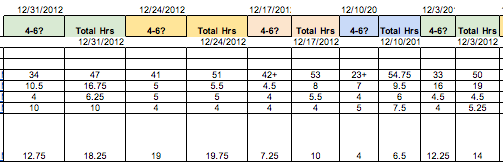
This turned out to be a great fit for One Community’s needs. It provided a place for each one of us to see what’s going on in other areas of One Community. We could also easily see our own progress. It seemed to be a very usable format for our team project managemet software online, so it was the system we agreed upon and used… up until a certain point.
To be continued…. PART 2
RELATED PAGES
GET THE CODE AND TRY IT ● WELCOME TEAMS ● PROJECT TEAMS
One Community World Change Progress Update for the Week of April 1st
Here is our One Community written and video progress update for the week of April 1st, 2013!
WORLD CHANGE PROGRESS UPDATE DETAILS FOR THIS WEEK AND THIS VIDEO BLOG
SEGO CENTER CITY HUB UPDATED CAD
Karl Harris (Architect Drafter, Designer, and founder of KH Designs) and Charles McLean (Architecture & Urban Agriculture Designer, Professor, and owner of OM Greengroup) continue to make significant progress for us in the evolution of the SEGO Center City Hub! Here is the most recent CAD Export:
SEGO CENTER UPDATES IN THE CAD ABOVE
- Space planning all Living Dome rooms
- Changes to the Social Dome bathroom walls to make plumbing easier
- Redesign of the laundry room for increased convenience for the 100’s of people this room will service
- Addition of entry way through back of the kitchen
- Moved Social Dome water fountain by Men’s Room entry
Updates now in progress and planned for completion this week:
- 4th floor bathrooms need to be added
- Space planning hallway by Social Dome Bathrooms
- Cleaning closet access in Library
- Emergency exit addition under stairs between Social Dome and Living Dome
More info on this component:
SEGO CENTER CITY HUB OVERVIEW ● SEGO CENTER DETAILS & OPEN SOURCE HUB
EARTHBAG VILLAGE LAYOUT DONE!!
Doug Stenhouse (Architect and Water Color Artist) has put in a HUGE amount of time adapting, updating, and finalizing the layout for the earthbag village (Pod 1) and we are happy to say we completed it this week!
CLICK HERE FOR THE COMPLETE BLOG ON THIS WITH ALL IMAGES
AN UPDATED IMAGE AS OF TODAY
The blog post above has all the details on this week’s progress regarding finalizing the earthbag village (Pod 1) but we did add a few details to this image:
Earthbag home details added to the image above were:
- Internal height 17′
- Internal radius 7.5′
- External height 14.5′
- Internal height from grade to internal roof 13′
- Addition of one more indicator that the wall width is 1’6″
RELATED PAGES
7 VILLAGE MODELS OVERVIEW ● EARTHBAG VILLAGE HUB ● OUR OPEN SOURCE PURPOSE
TROPICAL ATRIUM PROGRESS
We’ve also completed the planting details for the Tropical Atrium! The page is still under construction at the time of this posting but you are still welcome to view it as it develops here: Tropical Atrium Planting
NEW IMAGES CREATED FOR THE TROPICAL ATRIUM PLANTING PAGE
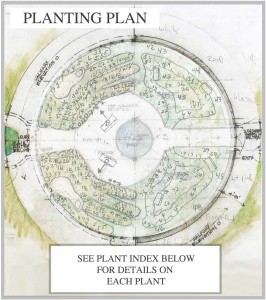 |
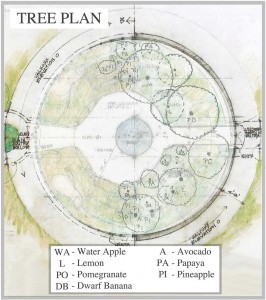 |
RELATED PAGES
TROPICAL ATRIUM OVERVIEW ● PLANTING DETAILS PAGE
OTHER PAGES DISCUSSED IN THIS UPDATE
WATER CATCHMENT PAGE ● EDUCATION FOR LIFE ● HIGHEST GOOD SOCIETY PORTAL
FOLLOW ONE COMMUNITY’S PROGRESS
Facebook Updates Page ● LinkedIn ● Twitter
HERE’S HOW TO GET INVOLVED IF YOU WANT TO HELP CREATE THIS
Building with Earthbags – Open Source Earthbag Village Layout Complete
One Community’s first open source project-launch blueprinting and free-shared village model will be created by building with earthbags. Earthbag houses last longer than traditional houses, are arguably the most affordable building method available, and the materials for building with earthbags can easily be shipped anywhere in the world. Thanks to what is mostly the hard work of one of our consultants, Douglas Simms Stenhouse (Architect and Water Color Artist), after over 2 years of discussion and design work, we are happy to share the following finished layout including our updated bathroom and shower designs, integration of the Tropical Atrium, ADA and emergency access for everything, county approved sloping, etc.
RELATED PAGES
7 VILLAGE MODELS OVERVIEW ● EARTHBAG VILLAGE HUB ● OUR OPEN SOURCE PURPOSE
BUILDING WITH EARTHBAGS: COMPLETE VILLAGE LAYOUT
EARTHBAG VILLAGE FEATURES
As the first of the 7 sustainable villages we will build, when complete the earthbag village (Pod 1) will feature:
- 67 Living Units
- 100% off-grid energy
- Groupings of THREE homes built for under $5,000
- Cutting edge communal solid and liquid waste processing (image below)
- Complete water self-sufficiency through water harvesting and storage
- Built-in food production and recreation space (see the Tropical Atrium Page)
- Artistic individualization of each home to demonstrate the diversity of what is possible with this building method
- Open source project-launch blueprinting and free-sharing of complete building plans, cost analysis, time investment needs, tools and materials plans, DIY multi-media building tutorials, how to get permitting, engineering details, tropical dome planting and purchasing details, etc. (Click Here for the Open Source Earthbag Village Portal and Hub)
3-CLUSTER EARTHBAG HOUSE DETAILS
Here is the newly completed layout of the 3-dome home clusters with space planning included in one as well:
EARTHBAG CONSTRUCTION TOILETS AND SHOWERS
Our earthbag village will additionally incorporate a combination traditional eco-septic with vermiculture solid waste treatment and all natural greywater processing through 4 communal toilet facilities and 4 communal shower facilities. A central Tropical Dome will provide a tropical growing environment, food for the village, and an indoor and outdoor community recreation space. The best part is that everything this village entails is less than 100 yards from your front door because the footprint for this village model requires less than 1 acre.
Special thanks goes to the consulting and collaborative work of our consultants Betty Lenora (Earthbuilding Instructor and Author) who also worked with our consultant Biko Casini (Sustainable Building Expert, Permaculturalist, and Journeyman Mason) to create the initial designs and concept drawings for the above vermiculture toilet designs.
DETAILS OF THE SOUTH ENTRY TO THE TROPICAL DOME
Here is a newly completed 1/4″ scale of the South entry of the Tropical Atrium also. Some notable aspects of this design include surrounding patios, central sitting area/staircase, and the open and sloped design to support use of this area as a place for hosting music or other events. This design is also purposed to take advantage of this South facing walkway to maximize heating efficiency in the winter.
FOLLOW ONE COMMUNITY’S PROGRESS
Facebook Updates Page ● LinkedIn ● Twitter
HERE’S HOW TO GET INVOLVED IF YOU WANT TO HELP CREATE THIS
Water Conservation Methods and Rainwater Harvesting Methods
Pursuing Rainwater Harvesting Methods
Meg West (Landscape Architect, Permaculturalist, founder of Leaf Landscape, and consultant to the SEGO Center) recently produced an informational video on water conservation methods and rainwater harvesting methods that we would like to share. Since we are pursuing a mission to open source project-launch blueprint teacher/demonstration communities for the Highest Good of All, we at One Community are continuously searching out the most sustainable strategies to integrate into our own designs.
RELATED PAGES
WATER CATCHMENT PAGE ● TEACHER VILLAGE ● OUR OPEN SOURCE PURPOSE
Meg’s video is timely because we’ve been recently researching water conservation methods and water catchment to integrate into the design of the earthbag village model (Pod 1). The water catchment for each different type of building and the seven different village models will be different, but the basics of rainwater harvesting methods and establishing gardens for each area will be similar. We will base our designs around where the water comes from and how and where to channel it, using the proper tools (such as pulaskis) to move the soil and create the proper channeling.
We plan to apply the principles of both the greywater and water catchment systems specifically to the unique needs of each site, altering as we go to make exceptions for variations in plant species, soil conditions, slope, exposure, and other conditions. We will also incorporate native plants into our designs where possible in order to utilize all of the catchment water if possible. This will allow us to depend on as little of the spring water as necessary while also ensuring any water that doesn’t get used goes back into the soil and/or eventually to the water table.
WATER CONSERVATION AND RAINWATER HARVESTING
For those who are interested, we are attaching a video on basic water conservation methods focusing on rainwater harvesting methods and how the planetary water cycle interacts with the ocean. For your convenience, we have included a summary of the key points below the video. Enjoy!
Check out the Video Summary Below
SECTION ONE: THE WATER CYCLE AND RAINWATER HARVESTING METHODS
The water cycle is 100% dependent on our oceans. Evaporation from our oceans condenses as vapor to form clouds and returns to the Earth as rain, snow, and hail. Since much of it is trapped as ice and snow for what could be years at a time, our immediate reliance is on rainfall.
Typically, much of the rainfall is absorbed by our natural landscapes through plants and dirt. However, over 70% of our cities are a hardscape (non-absorbent materials like buildings and streets). This causes the precipitation to run off and pollute streams, lakes and oceans when we could otherwise design our landscapes to take advantage of that water by local utilization. Preserving the water we have is critical because by keeping more water on site, we reduce our irrigation needs and replenish the existing water table. With greater integration of natural landscape, more water is naturally retained and absorbed into the soil or available to funnel off for other uses. For example, instead of using drinking water for landscaping purposes, we could use the rain Mother Nature naturally provides that otherwise runs into oceans and streams.
One of the rainwater harvesting methods that takes advantage of the rain Mother Nature provides is establishing a rain garden. This involves creating swales and berms and utilizing native plants, rain gutters, and rain barrels. Proper plant selection also attracts bees, butterflies, and other beneficial insects. The use of gravel mulches accents the plant selection and encourages proper drainage while organic mulches around trees slowly breaks down and replenishes nutrients for them as well as edible plants.
Filling small swales with bark and gravel retains moisture and allows rainfall to be absorbed into the soil and taken up by plants. Plants play a significant role in cleansing the environment. Pervious pavers can also be used on walkways to maintain a clean landscape and to allow water absorption.
Rainwater harvesting methods such as establishing rain gardens are most effective once one has a proper understanding of where the water comes from, so it can be redirected for maximum landscape benefits. Downspouts with splash blocks keep the water away from foundations and also can direct water to plants that can tolerate larger quantities, as well as prevent runoff pollution.
SECTION TWO: OCEAN FRIENDLY GARDENS
Another method of utilizing the water via rainwater harvesting methods is to create ocean friendly gardens. Ocean friendly gardens are designed to prevent runoff that would eventually pollute our oceans. The three primary objectives of these gardens are to:
- Capture and distribute water
- Use appropriate plants
- Allow water to filter down to plant roots
The initial step is to remove the turf, if any, and contour the land with trenches, berms, and swales to capture the water. This enables it to seep into the ground, recharges the groundwater in the soil, and makes it available for plant utilization. Once the contouring is complete, a compost tea is added that serves as a biological activator. Then old newspaper, cardboard, or butcher block paper is laid down to act as a weed barrier. Finally, an organic sheet mulch, about 3-4″, is applied. This also serves as an additional weed barrier and both act as sponges to retain water and prevent runoff even further. Both of these barriers will break down over time which adds nutrients that help to build up the soil. Additional mulch is added when necessary.
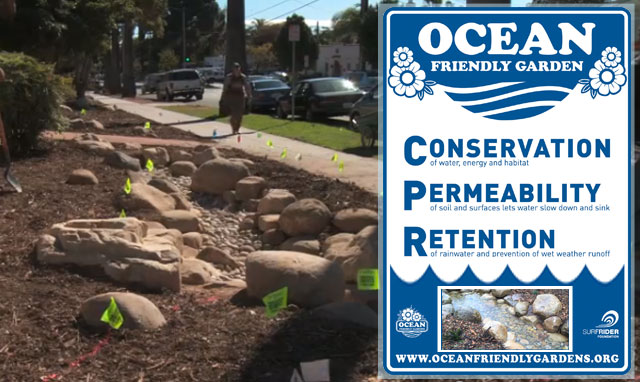
Before building an ocean friendly garden and implementing rainwater harvesting methods, it is important to understand where the water naturally flows on the land. The best way to determine where your water is coming from and going to is to observe its flow during a rain shower. Since both soil and plants filter the water before it reaches the water table, the goal is to direct it into the landscape and avoid allowing it to exit on hard surfaces. Therefore, water coming off a roof or exiting a downspout should be re-directed where necessary by the land contours or with rain diverters (simple extension tubes for your downspouts) towards your swales and holding areas.
It can then settle into the ground and not run directly into the street and end up carrying pollutants (herbicides, pesticides, fertilizers, oil, automobile exhaust that settles everywhere, etc.) into the otherwise eventual destination, the oceans. As a final tip for best results with rainwater harvesting methods, try to divert water 10′ away from buildings to avoid moisture problems, particularly with basements.
Equality and Diversity Good Practice and One Community Update for 3/25/2013
Here is our progress update for the week of 3/25/2013 and a video blog about equality and diversity good practice. We chose to blog about equality and diversity because of what is happening in the news right now and the fact that we coincidentally finished both our Highest Good Society open source project-launch blueprinting portal (that links to our diversity value and open source intentions for diversity) and our Diversity, Differences, and Similarities curriculum page for the Education for Life program! Check out the video blog and then all the other accomplishment details for this week below that.
EQUALITY AND DIVERSITY GOOD PRACTICE AND ONE COMMUNITY VIDEO BLOG UPDATE #5
The first 11:30 of this video is our progress update for the week of 3/25/2013 and the rest is about equality and diversity good practice, how diversity is foundational to the One Community model, and how we specifically are supporting diversity as an element of creating world change.
ACCOMPLISHMENTS FOR THE WEEK OF 3/25/2013
Here are the details of everything discussed in the video blog above.
OPEN SOURCE PORTAL AND HUB COMPLETION
This last week we completed the outlining of the following open source project-launch blueprinting hubs:
- Earthbag Village Project-launch Hub
- Straw Bale Village Project-launch Hub
- Highest Good Society Project-launch Hub
- Highest Good Business Project-launch Hub
See also:
OPEN SOURCE OVERVIEW PAGE ● TEACHER/DEMONSTRATION VILLAGE PAGE
EARTHBAG VILLAGE (POD 1) UPDATED DESIGNS
This last week we spent a significant amount of time with our architect Douglas Simms Stenhouse (Architect and Water Color Artist) working on the designs of the earthbag village (Pod 1) communal bathroom designs (incorporating vermiculture and traditional septic), our communal shower designs, and our overall layout that will provide convenience, efficiency, and ADA, emergency vehicle, and truck access.
Here is our updated shower and bathroom designs. Doug is now updating the dome shapes so they are accurate for earthbag construction.
Here’s the earthbag village layout evolution #5.
For the evolution before this, visit our last week’s infrastructure update blog. We’d discussed a ton of details that ultimately didn’t get included in the above update. Now we’re taking the best of this update and combining it with the best of the last update and we should have what we need later this week!
For more details visit:
HIGHEST GOOD HOUSING OVERVIEW ● POD 1 ● TROPICAL ATRIUM
OPEN SOURCE EDUCATION FOR LIFE DEVELOPMENTS
The team has also been hard at work this last week working on the open source and free-shared Education for Life Program. The two newly completed pages are:
- Diversity, Differences, and Similarities Curriculum Page
- Reggio Emilia Teaching Methodology Research and Overview Page
In addition to the two new pages above we also have now propagated the results of our research into Montessori, Waldorf, Orff Schulwerk, and the Reggio Emilia Method across the Curriculum for Life, Teaching Strategies for Life, Learning Tools and Toys for Life, and building The Ultimate Classroom pages so that these pages can start taking form also.
OTHER ONE COMMUNITY UPDATES FOR THE LAST WEEK
This last week we also finished all the planting plans, cost analysis, and layout details for the Tropical Atrium and built an open source testing platform and access to our time tracking and accountability application. We said in the blog we’d been “beta testing this application for a couple weeks” but we’ve actually been beta testing and evolving this for a few months. Both of these updates should be up on this site by the end of this week or early next week at the latest!
FOLLOW ONE COMMUNITY’S PROGRESS
Facebook Updates Page ● LinkedIn ● Twitter
Earthbag Sustainable House Design and Village Model Update
Our sustainable house designs and village model focusing on open source project-launch blueprinting earthbag home construction for under $1,500 continue to evolve. We’ve had to rethink the layout due to the development and 20′ diameter growth of the Tropical Atrium as well as conversations with the county that have led to a much more eco-friendly vermiculture bathroom design and communal shower setup. In accordance with our four-phase global change strategy, our goal with this village model is to open source project-launch blueprint this the Earthbag Village (Pod 1) as a demonstration of over 60 different artistic iterations of maximally affordable earthbag sustainable house designs. We will showcase this as a beautiful, durable, easy to build, and completely ecologically friendly and sustainable home model that can be constructed for around $1000 per structure from materials that can be locally sourced or easily and affordably shipped anywhere in the world for a total cost of less than $1,500 per structure.
RELATED PAGES
7 VILLAGE MODELS OVERVIEW ● TROPICAL ATRIUM ● EARTHBAG VILLAGE DETAILS
SUSTAINABLE HOUSE DESIGN OPEN SOURCE GOALS
As we continue open source project-launch blueprinting the earthbag village, build it, and problem solve and evolve it for One Community (and with others around the world) we will use this page as the portal to complete details for duplication including the additional portals for the vermiculture bathroom designs, eco showers, and Tropical Atrium, as well as the open source and free-shared specifics related to this village model including:
● Architectural plans for all components
● Detailed materials list for all components
● Detailed equipment and tools needs list for all components
● Cost analysis and best sources for materials and equipment
● How to build, what to watch out for, how to adapt structure
● How to work with local government if permitting is needed
● On-going maintenance and upkeep details per our on-going experience
● Specifics of everything you can grow in the Tropical Atrium and what kinds of yields you can expect
● Complete details on how to build your own Earth Bag Village and how many hours it should take
● How to make your build easier than ours and how to solve any problems we encountered in our build
● Archive and database of others building similar structures including their experiences, adaptations, etc.
● List of everyone who helped us design and build this so they can be contacted to help others change it
The list above will evolve into links for each bullet point to individual pages including all the open source project-launch blueprinting details people need to duplicate every aspect of this component of One Community in part or in whole.
EARTHBAG VILLAGE LAYOUT UPDATE
Here is the first new design layout by architect Douglas Simms Stenhouse (Architect and Water Color Artist) taking into account the new communal bathroom and showers – showers he is designing right now. This is not how it’s going to look as we realized a significant number of additional changes are needed, but it is a start on the new layout.
EVOLUTION OF THE EARTHBAG VILLAGE
Doug delivered the above drawing today and we discussed it for an hour and came up with the following evolutions:
- Improve flow for people
- Reduce materials and digging
- Account for the planned water usage and flow
- Account for the resident versus visitor population and flow
- Have adequate access to the 3 entryways of the vermiculture bathroom design
- Create and optimize 3-unit housing groups and clarify location of the 2 unit groups that remain
Here’s what the notes look like for the next iteration Doug is working on now:
Here are the traffic flow and emergency vehicle notes and planning:
Here is the greywater flow and planning from the bathrooms and communal showers:

